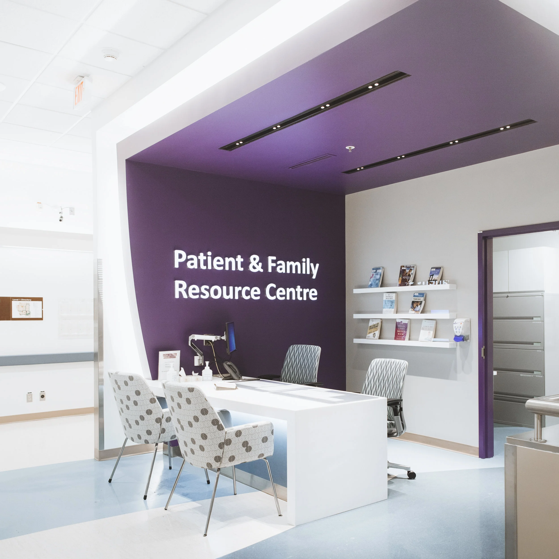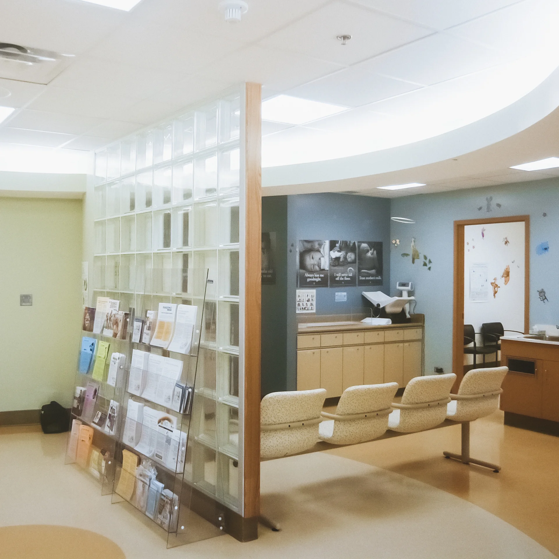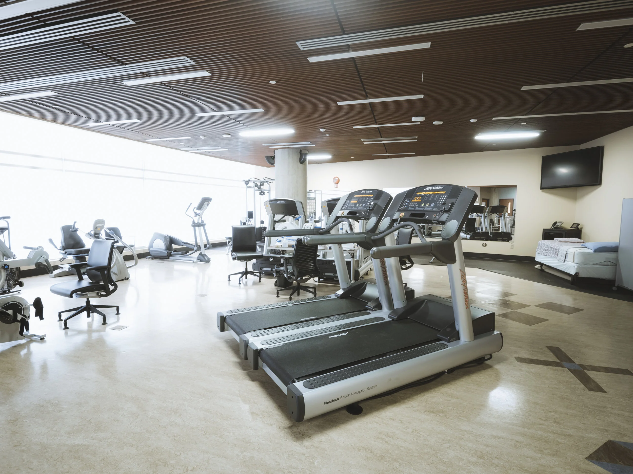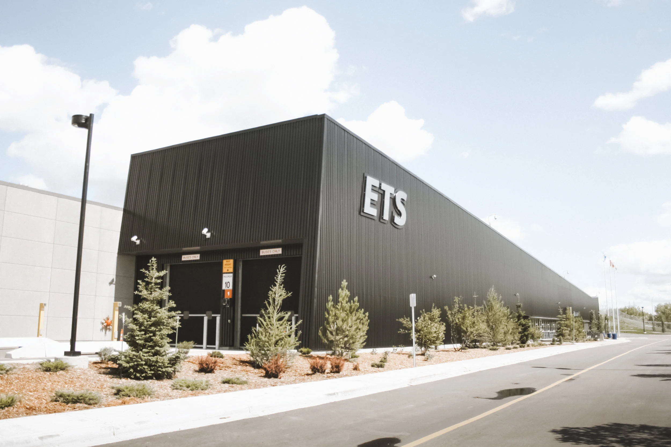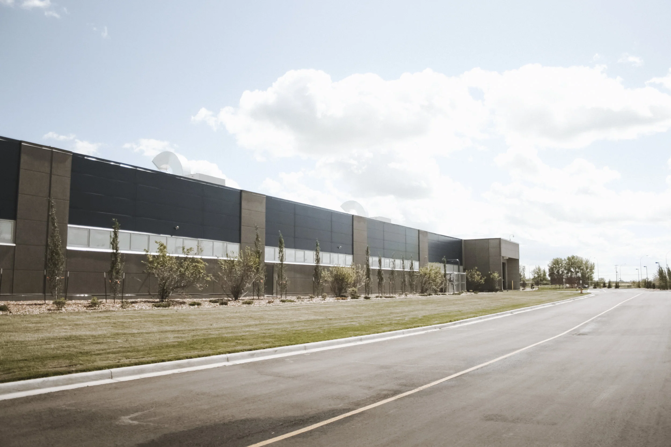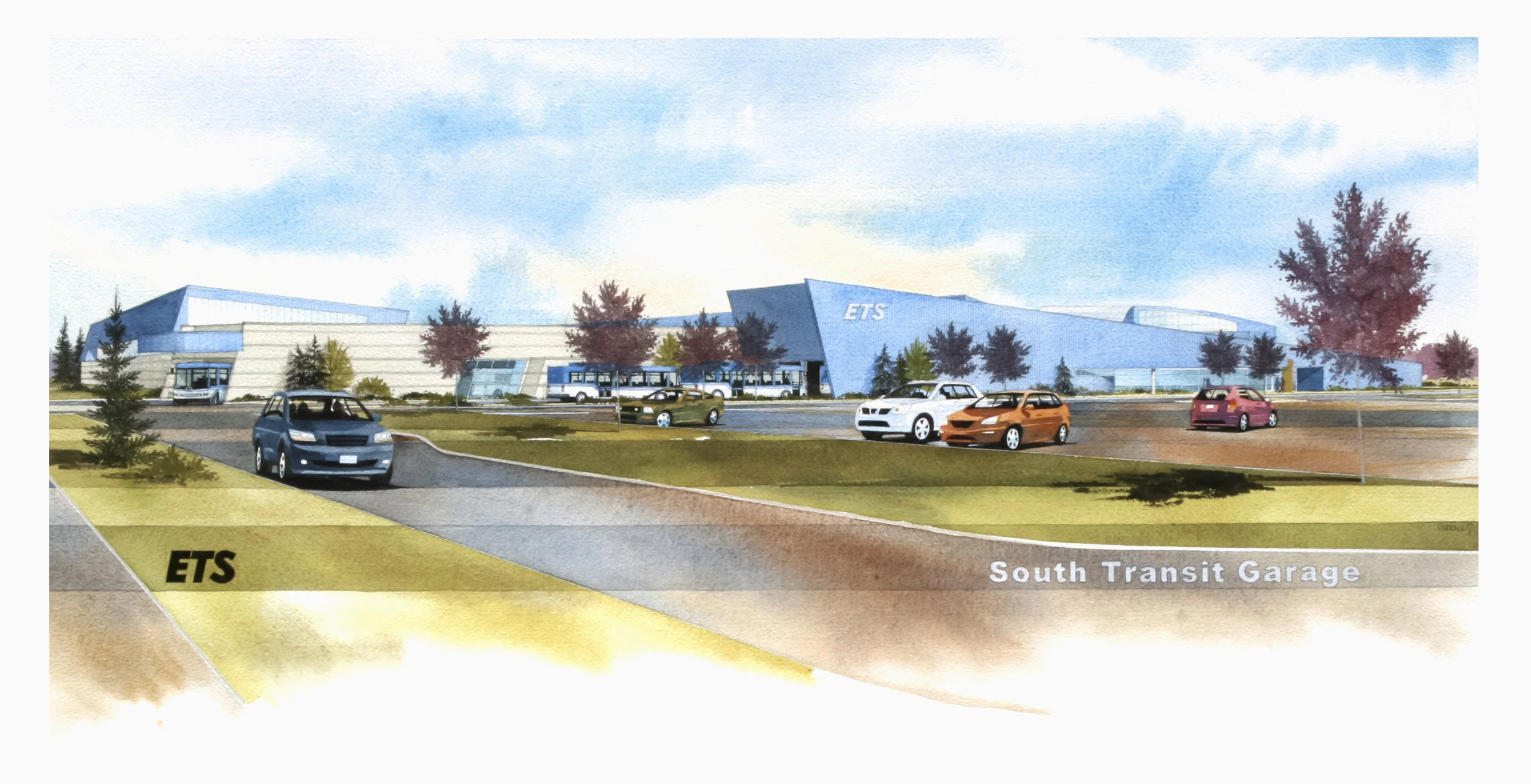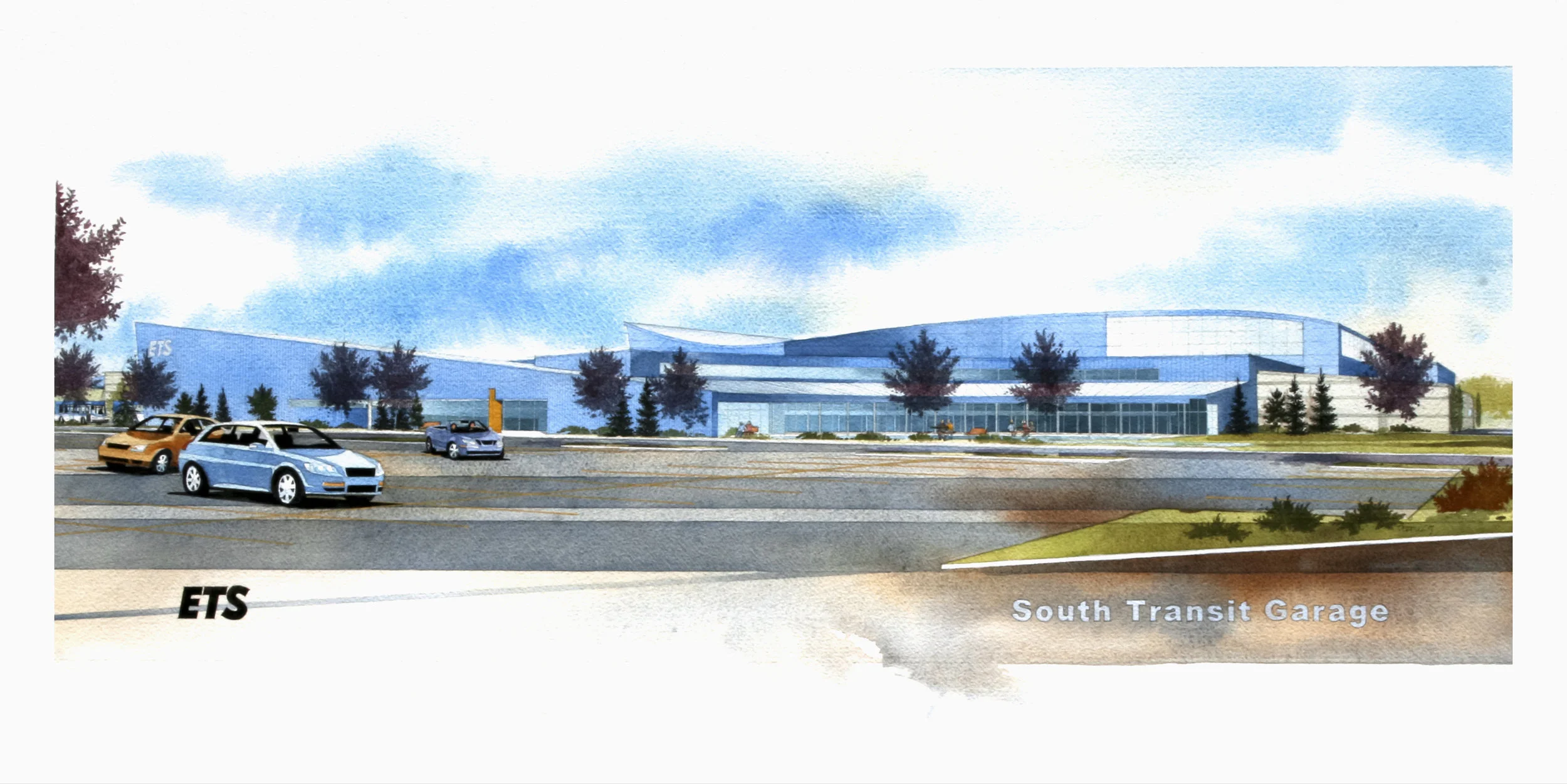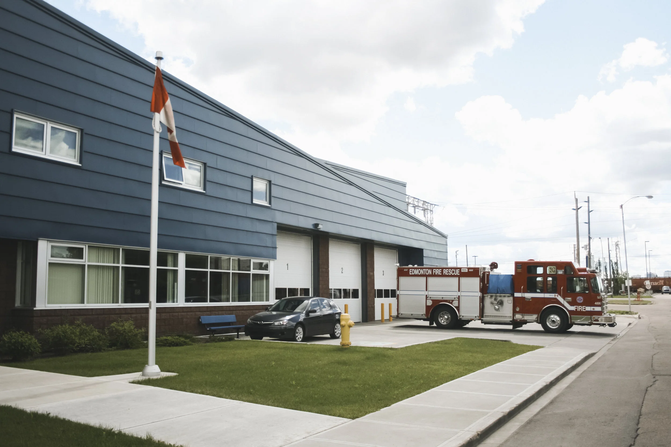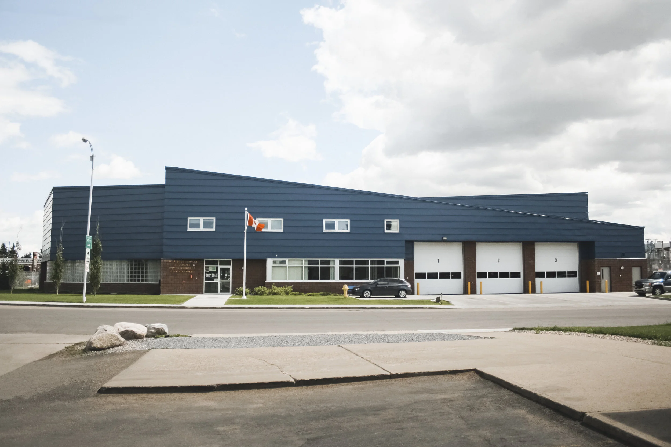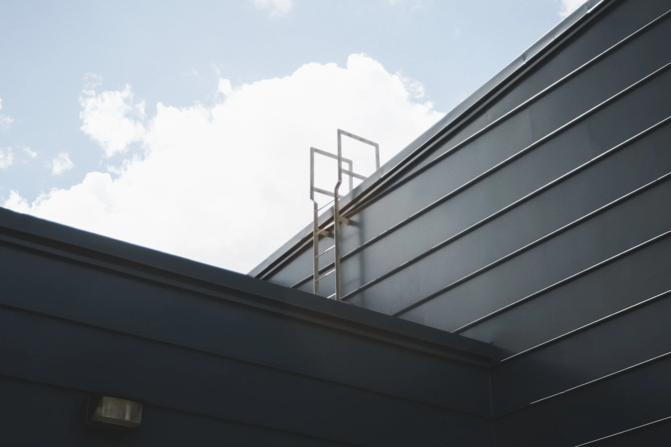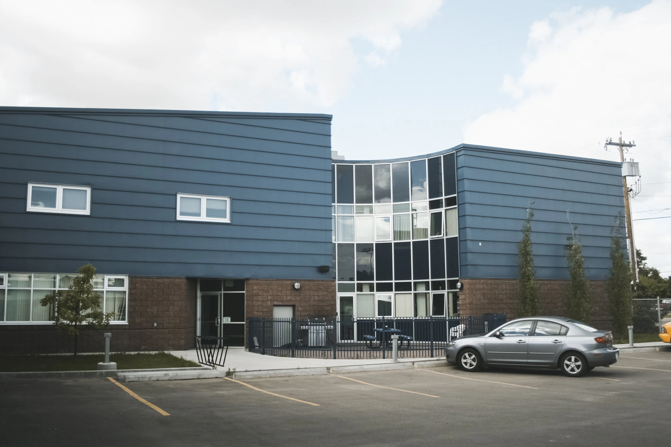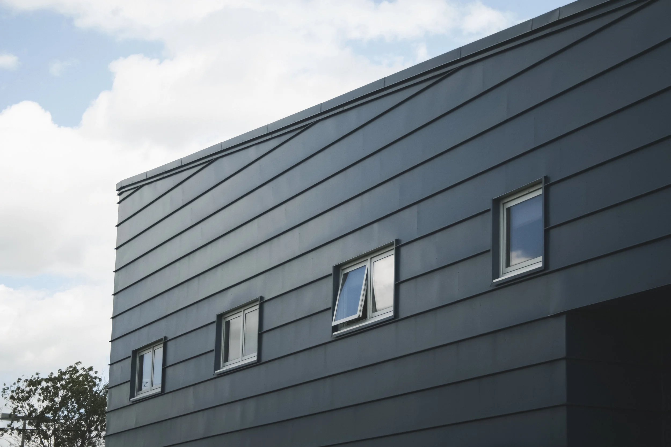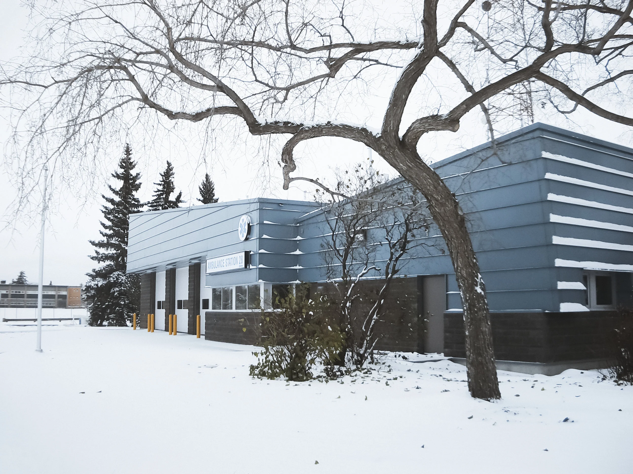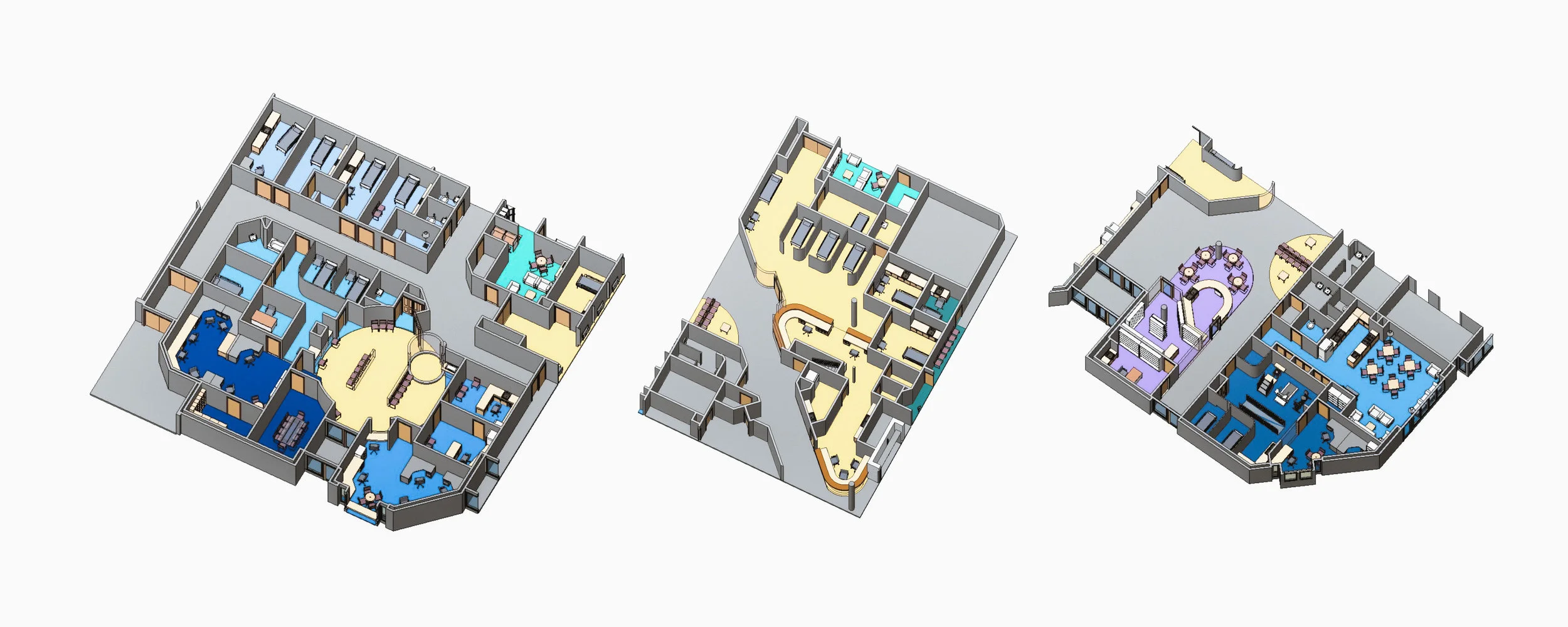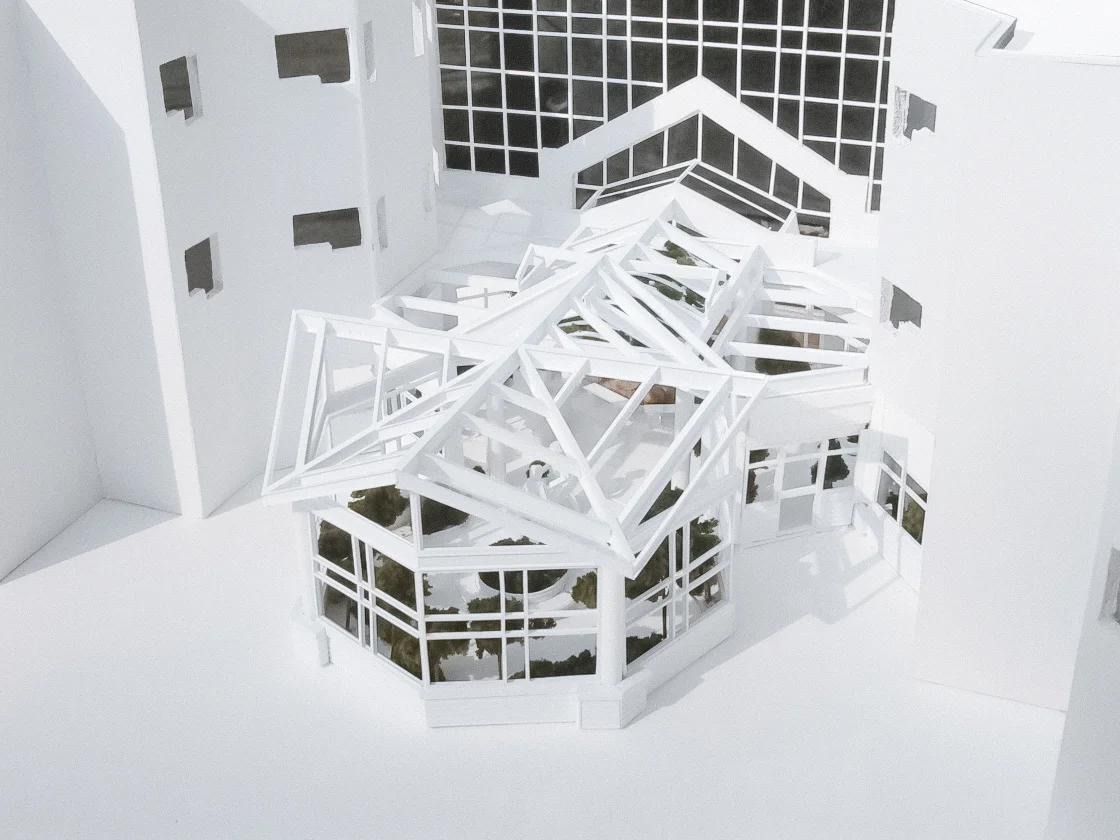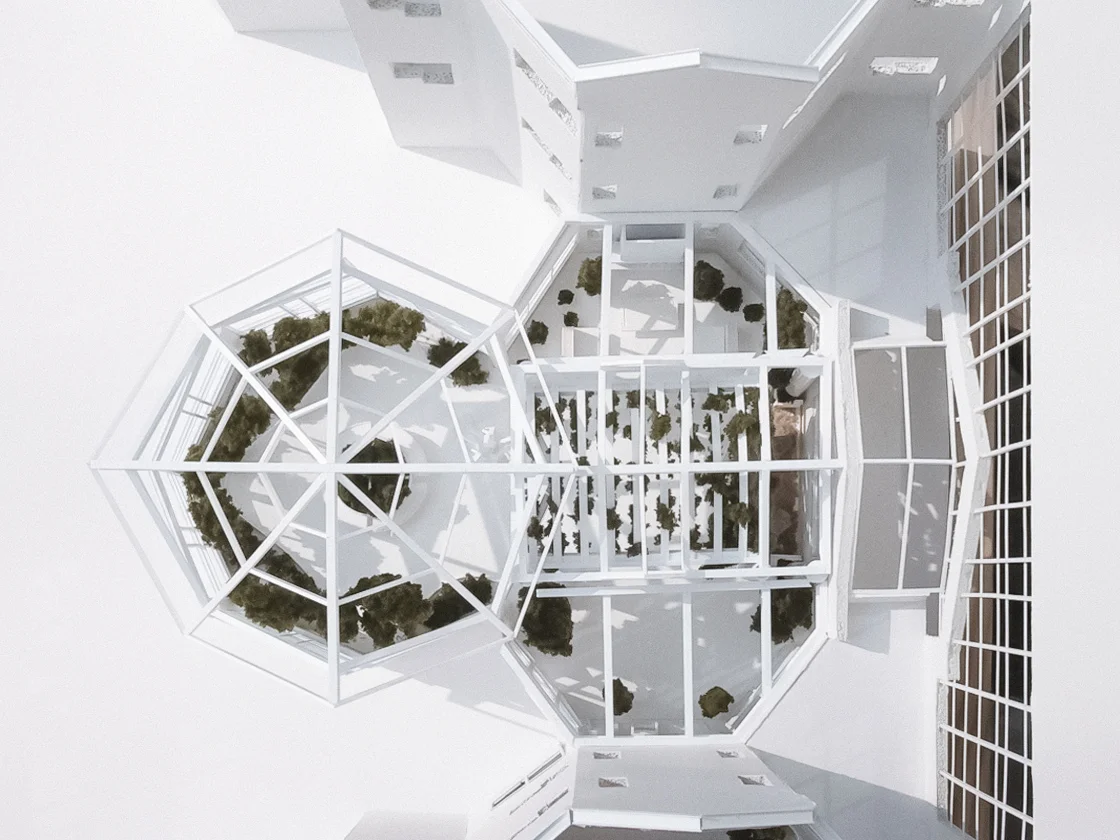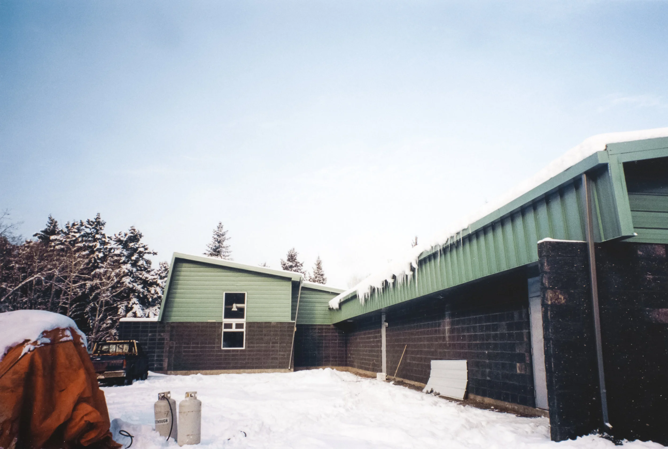2010 / Edmonton, AB
Located at Ellerslie Road and 156 Street, the facility contains approximately 30,000 square metres for the storage, recycling, maintenance, operation and administration of 250-300 Edmonton Transit Service (ETS) buses.
Specific spaces include Fuel and Wash bays, Booker shack / Coin drop, Dispatch, Driver’s Lounge, Parts Inventory, Tool Crib, Lube / Battery / Compressor, and personnel areas. The administrative components include private and open office areas, meeting rooms, reception, and staff lounge and rest spaces. Exterior development includes vehicle parking, perimeter access road, and landscaped courtyard.
Constructed of steel frame with envelope of precast concrete sandwich panel / metal-clad insulation panel walls, and reflective membrane roof, the facility is designed to achieve the LEED Silver standard for new buildings.
Commencing in spring 2007, as Design Architect within a large project team including structural, mechanical, electrical and transportation engineers, landscape architect, and LEED, Bldg. Code, and cost consultants, architect was responsible for functional programming, preliminary and final site layout and building design, preparation of Tender documents for architectural components, discipline coordination, and administration of the construction contract. The facility was completed in spring of 2010 on time and on budget.
